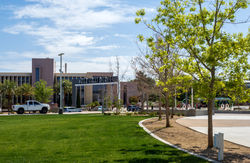PORTFOLIO
 |  |  |
|---|---|---|
 |  |  |
 |
CITY OF HENDERSON CIVIC PLAZA
The Henderson Civic Plaza connects City Hall with the new Lifeguard Arena on Water Street in downtown Henderson and covers approximately 8.0 acres. SLA Land Architects was part of the design/ build team responsible for the hardscape, landscape, and irrigation design. The plaza features a large grass area, playground, fog/splash pad, event viewing amphitheater, decorative paving, illuminated hanging benches, and site lighting.
Water Street was realigned and designed to be shut down during large events to accommodate more pedestrians. The landscape design wrapped around Lifeguard Arena tying it into the whole campus.
The hardscape uses colored, stamped, and exposed aggregate concrete. The walk leading from Water Street to City Hall front door has light bars imbedded in a whimsical pattern. The patterned hardscape crosses Water Street and connects the public parking garage on the other side of the street.






