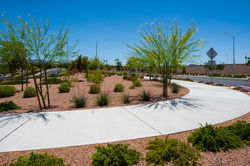The Henderson Hospital was constructed on an old gravel pit in the northeast corner of the City. The project was a design-build effort that integrated all design team members, construction trades and owner representatives from day one until the grand opening. No company names were used during team meetings because we were all an equal part of the Henderson Hospital Team.
The 30 acre hospital site included an adjacent high rise office building. The landscape was designed to provide year round color and variety. The plant palette is primarily drought tolerant and desert adapted. Two-wire drip irrigation provides the needed water to the plant material without excessive waste.
A butterfly garden designed as a space that patients can get outside to enjoy nature, helping in the healing process, features one of two sculptures provided by local artists. The design process included a large healing garden that was value engineered out of the project before construction.
















